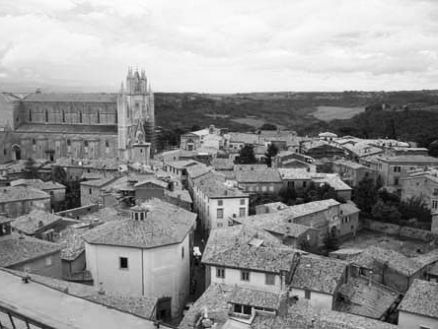 Orvieto
Orvieto
The Ingenium head office is in Orvieto, on the top floor of the Crespi Palazzo opposite the famous cathedral.
The 16th century Crespi palazzo is an integral part of a well-organised urban system of buildings with the cathedral as the prime example. The papal buildings, built both before and during the initial construction of the cathedral in the 13th century, help to define the shape of the square. Even in the architectural diversity which marks them out, the buildings of the medieval period, form a conceptually harmonious unit.Palazzo Crespi overlooks the cathedral square and extends along Maitani road. The Maitani-facing prospect is enriched with an interesting portal - it is believed the portal was designed by scholars of the sculptor-architect Ippolito Scalza (1532-1617).
The palazzo is the result of two different building phases. The rectangular-design body of the building facing the cathedral presents a façade with three axes of windows on three levels. The windows of the upper floor, positioned along a decorative horizontal band, are enhanced with a simple rectangular cornice and with a frieze bearing the inscription "Octavius Palatius", the name of the owner. The façade is completed with the portal, positioned mid-way relative to the arrangement of the window cornices. The windows of the ground floor and the first floor on the other hand, display no mouldings.
The palazzo was undoubtedly based upon ancient pre-existent building methods as is clear from the presence of a medieval arch walled-in on the rear side, and within the courtyard itself, but also by the presence, exposed in 1919 by Pericle Perali, of marks left by pictorial decoration stylistically linked to the early Renaissance - found on the vault of a ground-floor room. As mentioned, the building extends along Maitani road with two axes of windows and a portal. The delineation of the body of the structure defines it as typical Renaissance architecture, characterised by well-apportioned shapes and in general, a great sense of balance.


 THE COMPANY
THE COMPANY
